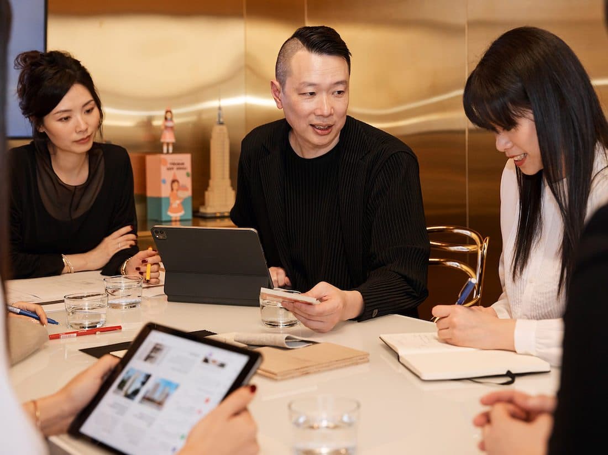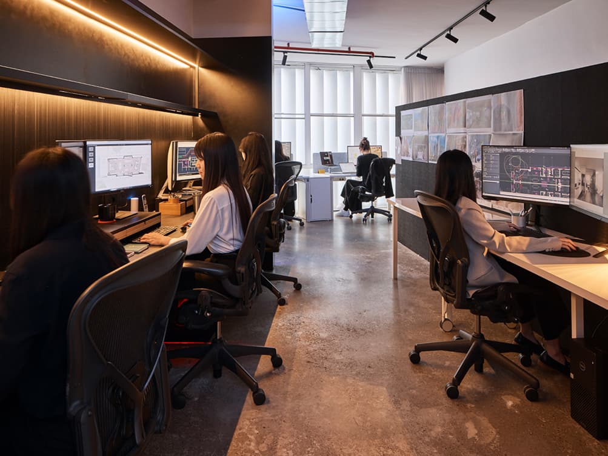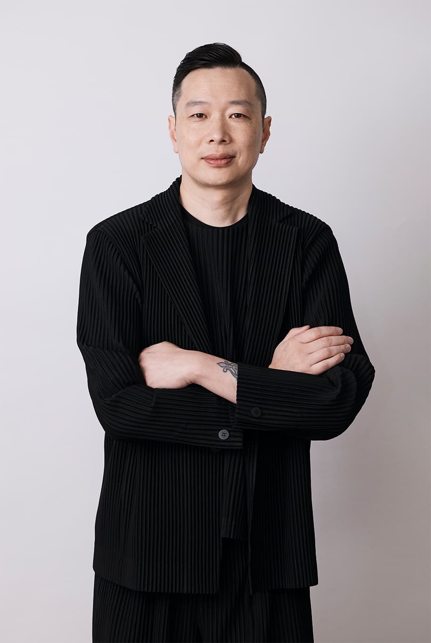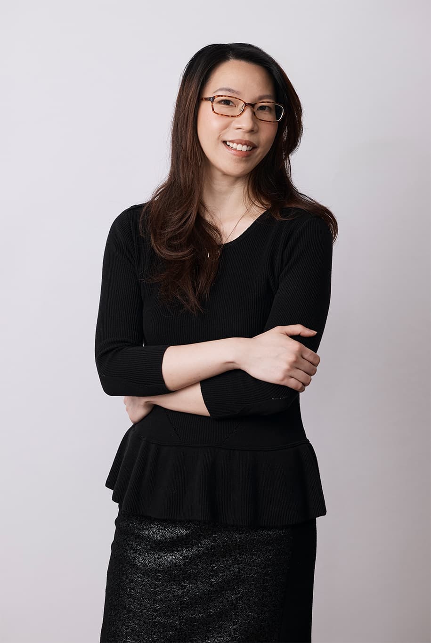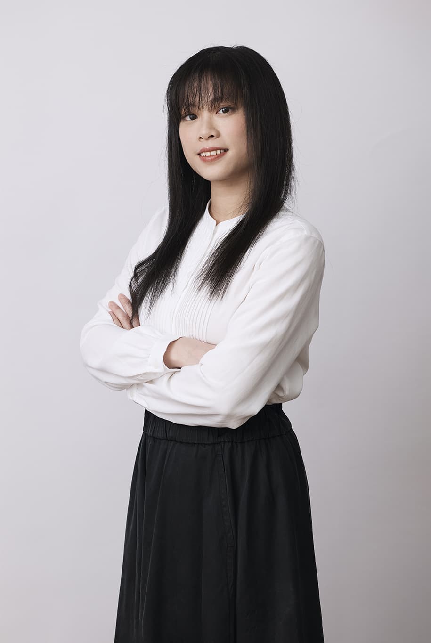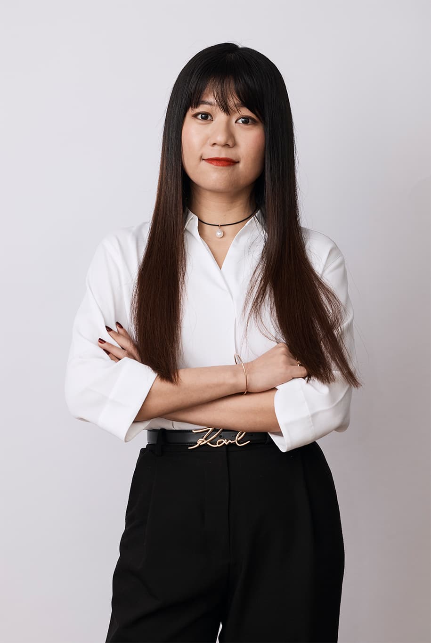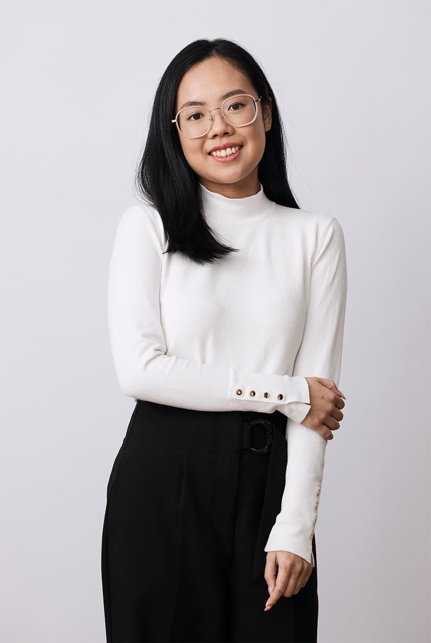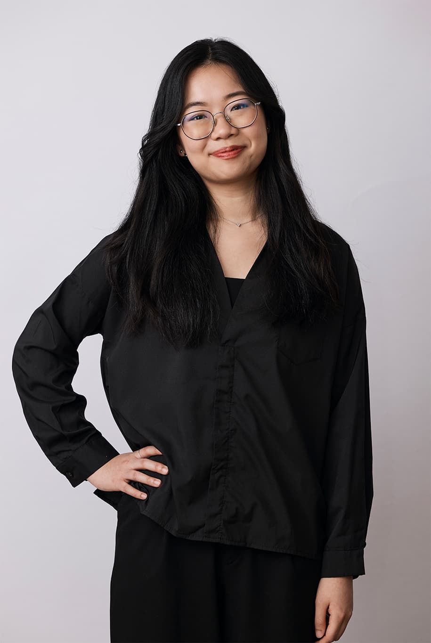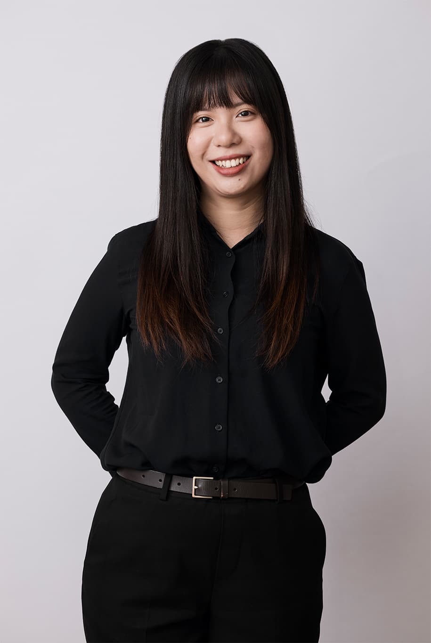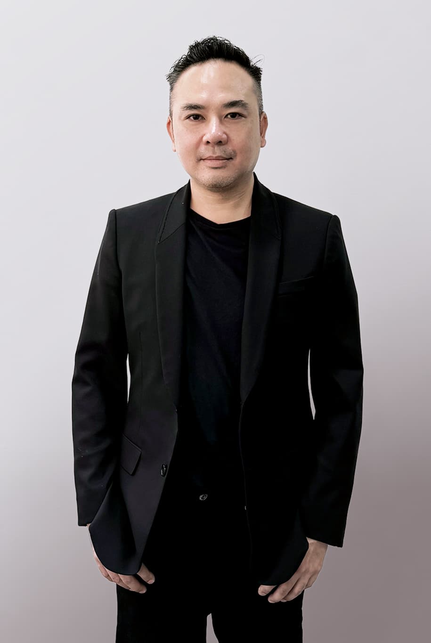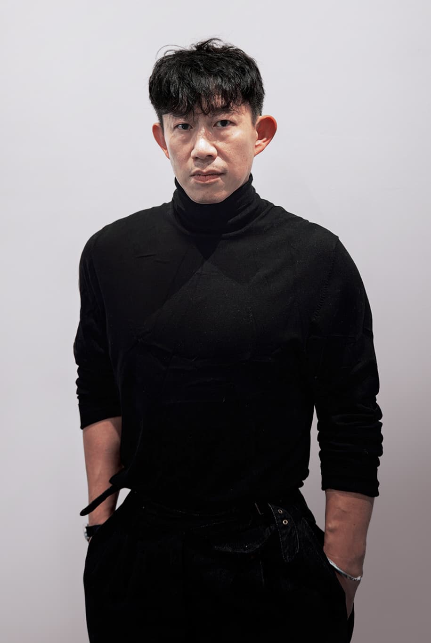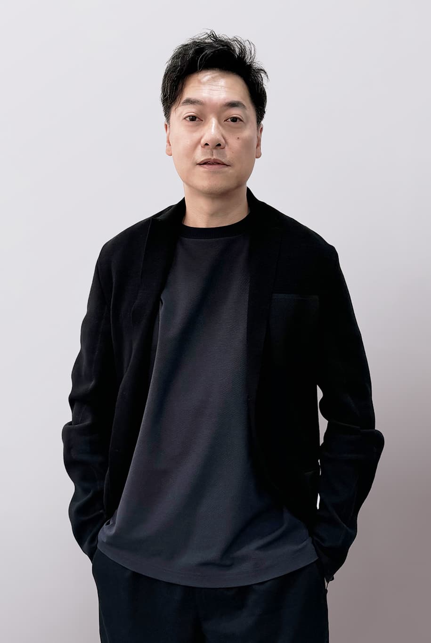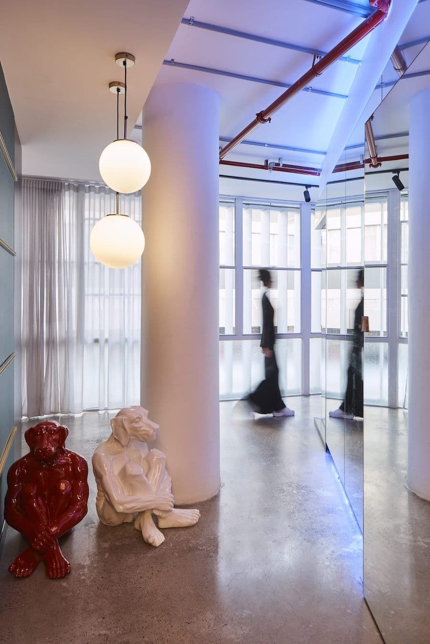
Discover our Studio
We’re an international practice committed
to local projects and the people who inhabit our environments.
Our work encompasses everything from the adaptive reuse of heritage buildings to the design of shopping arcades, commercial offices, hospitality venues and retail spaces.

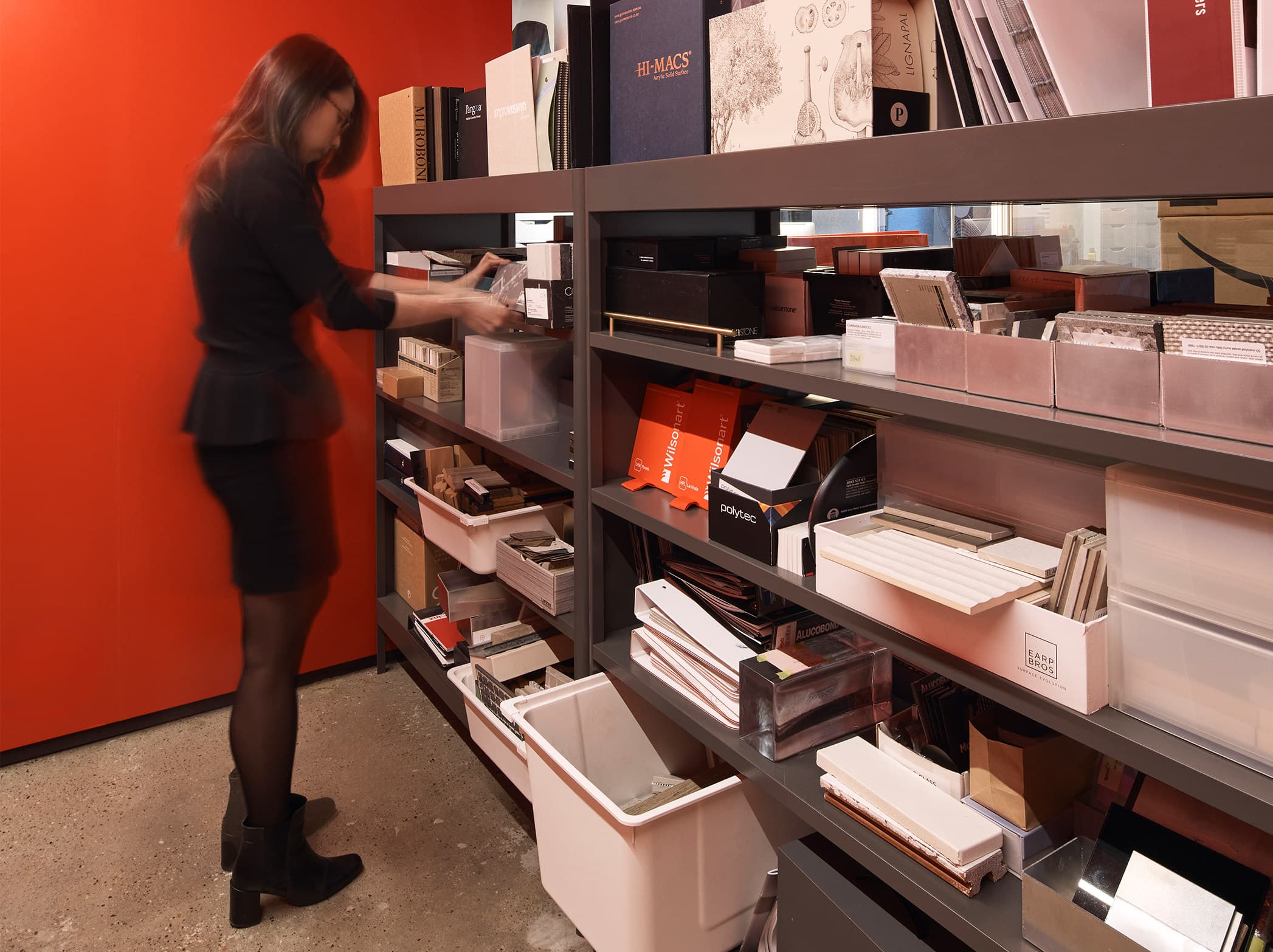
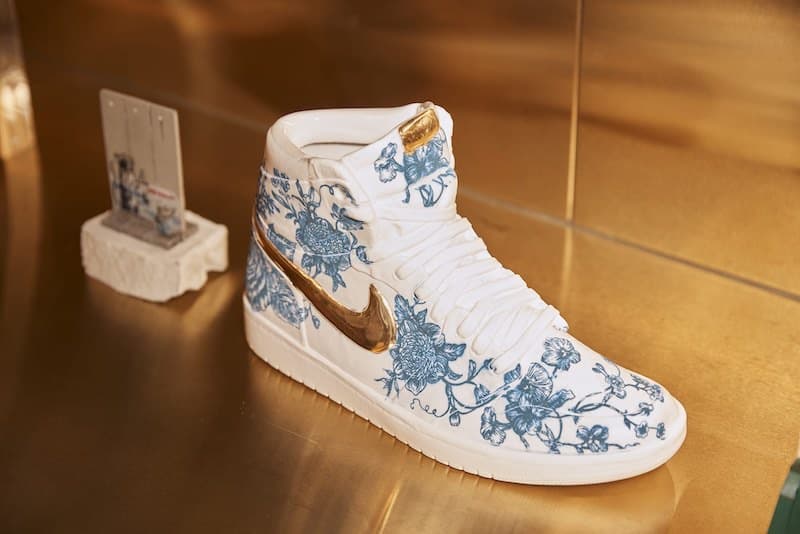
Inspired by global innovation and trends, we create places that excite, endure and celebrate diverse cultures.
We design to engage all the senses, creating environments that feel balanced, immersive and alive.
International Experience.
Local Knowledge.
With offices in Sydney and Hong Kong, we
draw inspiration from our harbours and heritage, creating beautiful projects through thoughtful yet eclectic design.
We also have a presence in Malaysia, home to colonial buildings and contemporary Malay, Chinese, Indian and European cultural influences.
Our Team
Boutique Yet Bold
Our 16 specialists (and one lucky cat) are committed to each other, our clients and the communities we serve. We’re open-minded, respectful and considerate in our approach.
Together, we create thoughtful, sustainable designs that reflect the unique stories and visions of those we work with.
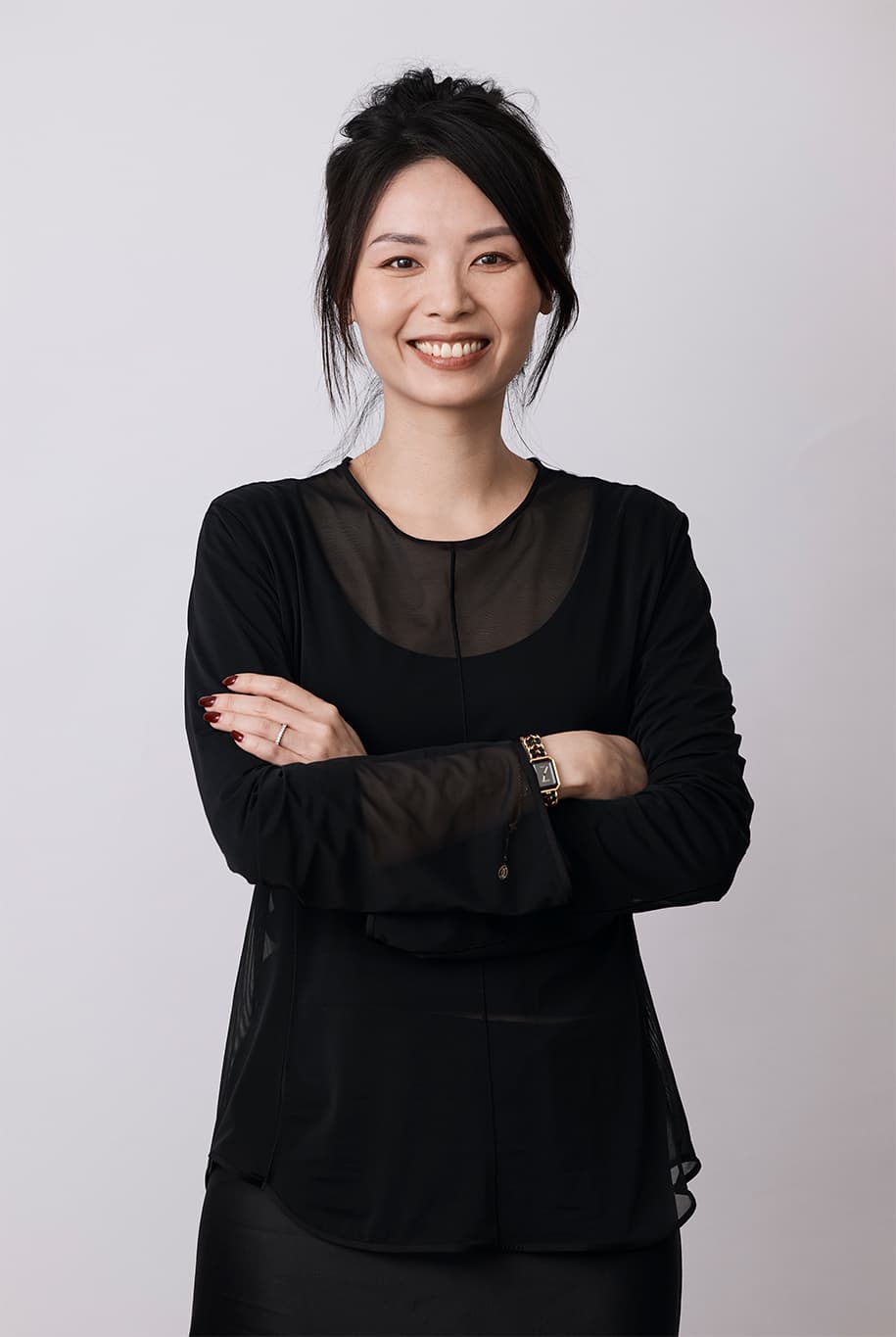
Yoyo Kong
Office Manager
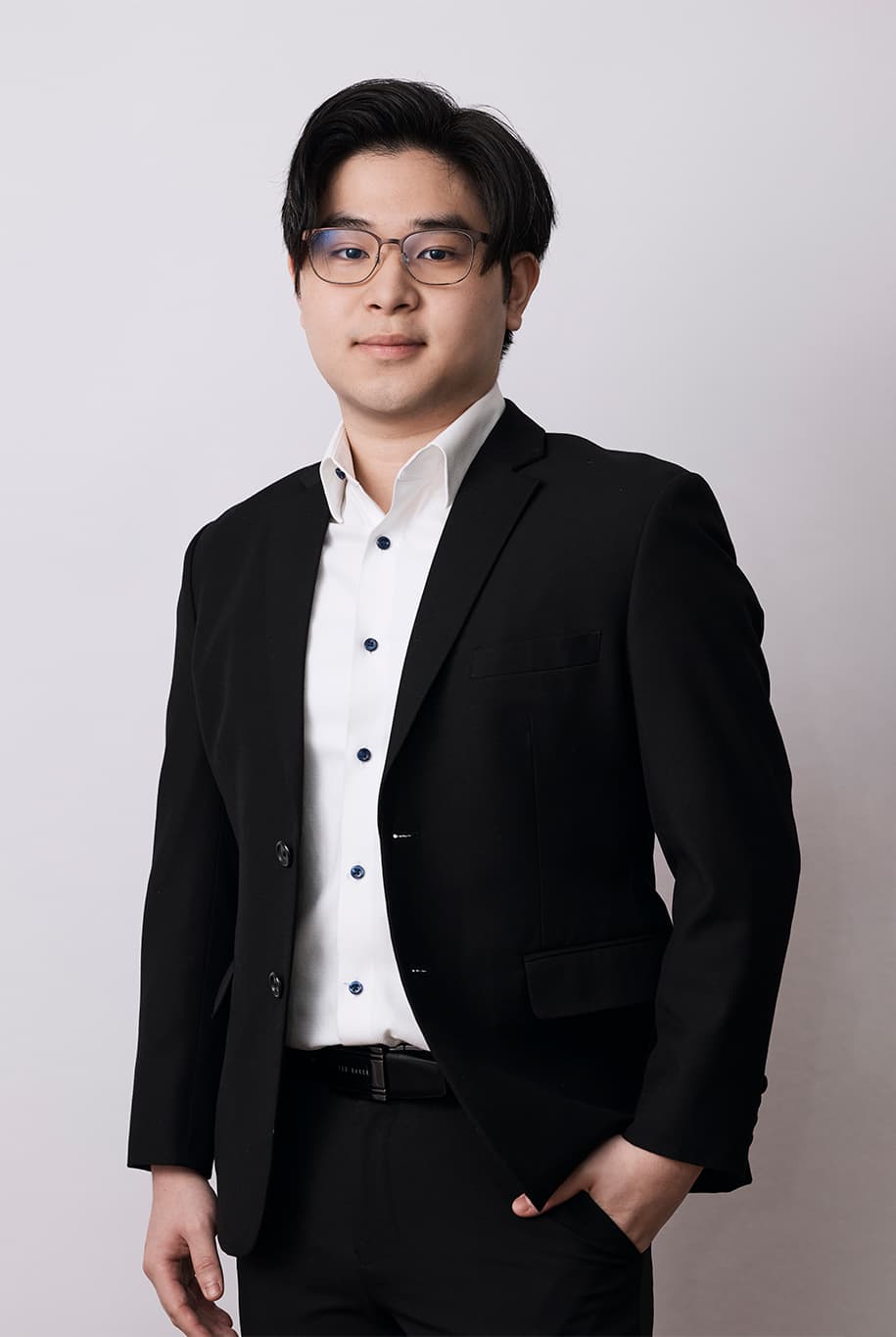
Edgar Leung
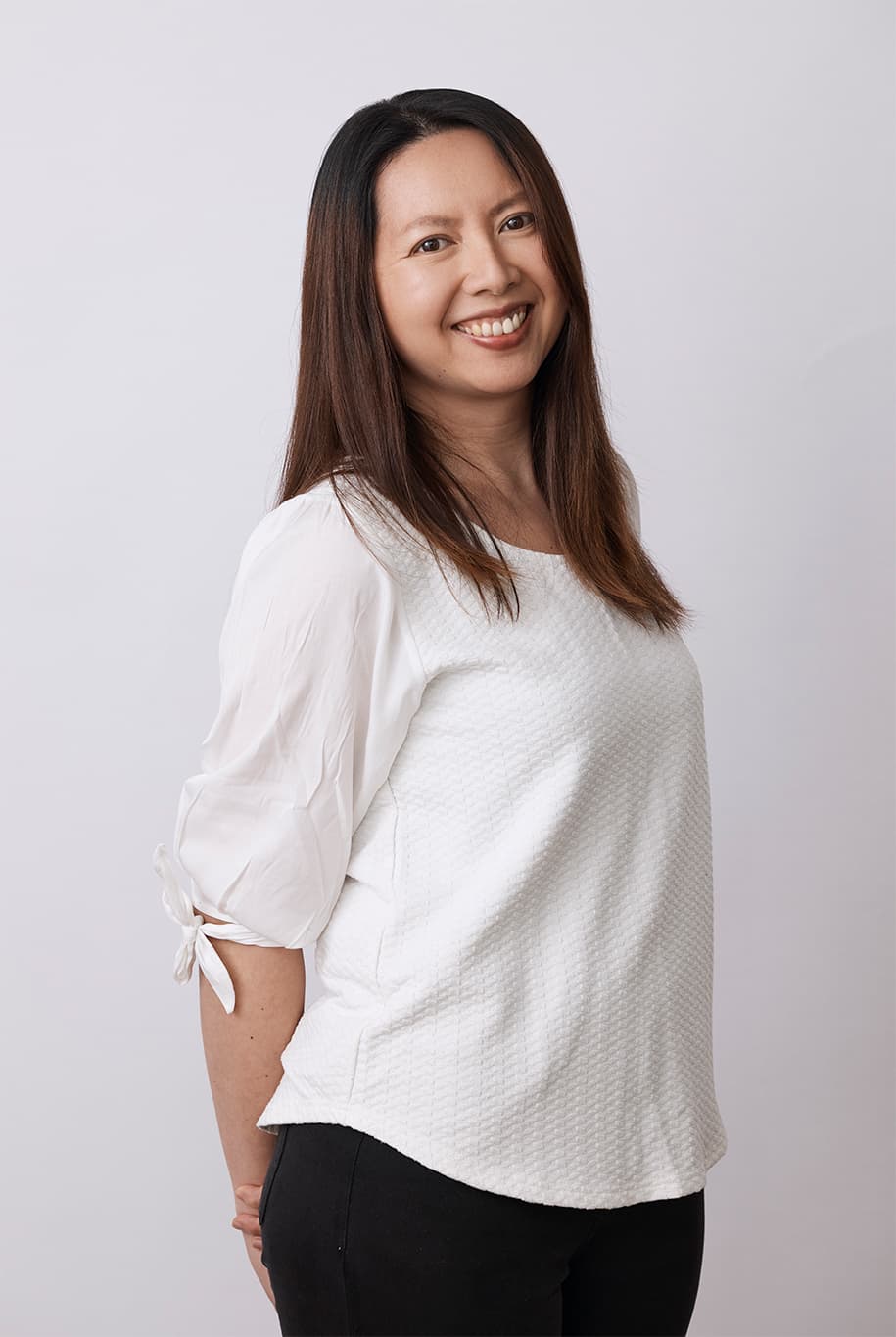
Annie Wu
Graphic Design Manager
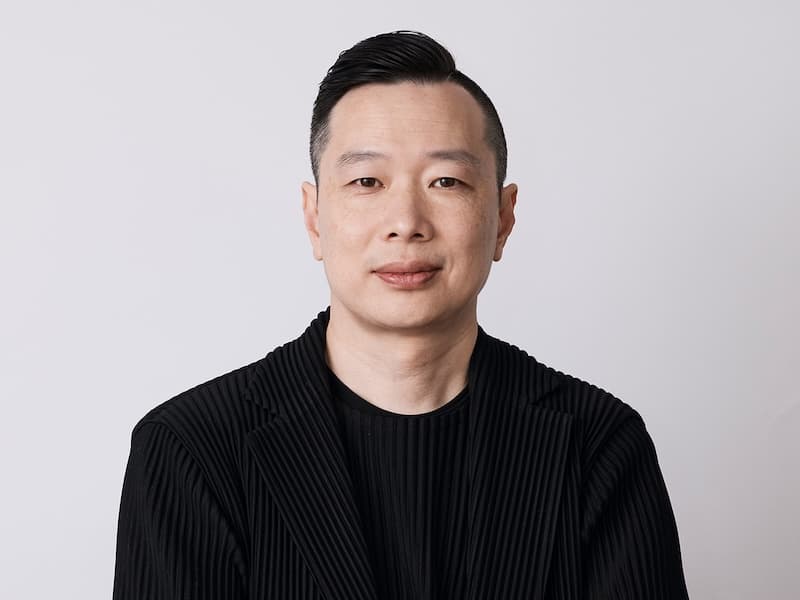
Darren Kong
Founder & Creative Director
Darren founded Kong in 1998. He has spent decades honing his craft, establishing himself as an architect known for beautiful, precise and flawless designs
As the Creative Director of a boutique practice, Darren provides personal attention to each project, curating the most appropriate team of consultants to bring his clients’ visions to life.
He is committed to creating iconic designs that are culturally sensitive and commercially sustainable. These designs reflect his passion for enhancing the built environment in ways that celebrate and support the diverse communities he serves. He is particularly interested in the adaptive reuse of heritage buildings and resurrecting spaces in meaningful ways.
Darren is the Founder of the Haymarket Institute, a not-for-profit organisation that works to unite and enhance a diverse local community. He also serves as an advisor for the City of Sydney Council Multicultural Advisory Panel.
“I’m from a Chinese cultural background and embrace my cultural roots. This is fundamental to how I treat my design and clients during the design process. I am always respectful and considerate. I do not design for my ego. After all, it is the client’s vision; an architect’s role is to craft and execute it.”
Qualifications
-
2001
Justice of the Peace [JP / NSW]
-
2000
BArch [Hons] University of New South Wales
Professional Registration
-
NSW Registered Architect 7028
-
VIC Registered Architect 16158
-
ACT Registered Architect 2838
-
WA Registered Architect 00039
-
Design Practitioner
-
NSW No. DEP0001049
-
Principal Design Practitioner
-
NSW No. PDP0000343
Selected Experience
-
413 Sussex Street / 82 — 84 Dixon Street, Dixon House
Building Refurbishment
-
401 Sussex Street, Sussex Centre, Haymarket
Building Upgrade
-
421 — 429 Sussex Street, East Ocean Arcade, Haymarket
Retail Arcade Upgrade
-
54 Dixon Street, Haymarket
Building Refurbishment
-
630 — 638 George Street, Sydney
Urban Planning
-
179 Elizabeth Street, Sydney
Building Refurbishment
-
100 Christie Street, St Leonards
Building Refurbishment
Community Engagement Experience / The Haymarket Institute
-
2022
City of Sydney Lunar New Year Festival — Lunar Lane Activation [100 bests wishes quilts]
-
2023
City of Sydney Lunar New Year festival — Performance Management
-
2023
Community Engagement Initiative Lunar New Year
-
2022
Department of Enterprise, Investment and Trade ‘Uptown: 24 hour economy’ Head of Team Haymarket
-
2022+
City of Sydney — Multicultural Advisory Panel.
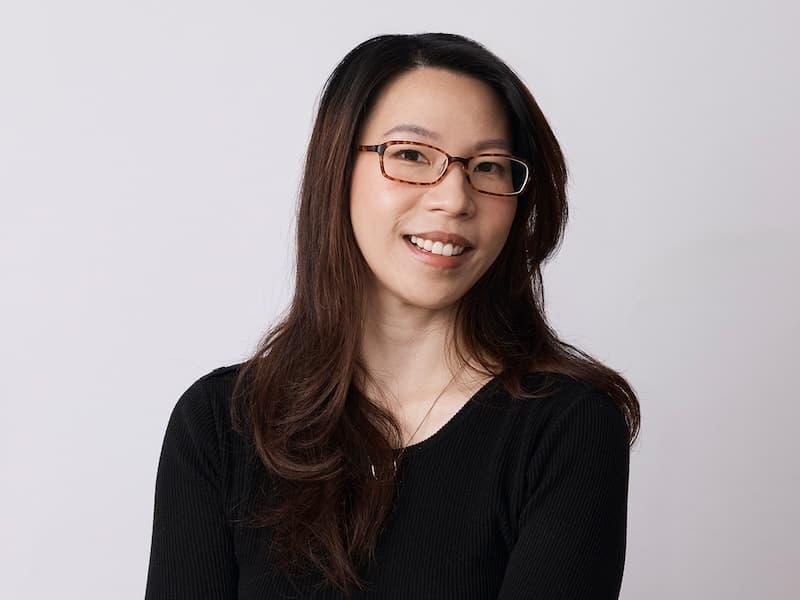
Janice Chan
Associate
Janice’s journey into interior design was sparked by a deep curiosity about the relationship between people and their environments. This deep interest drives her design philosophy: to create spaces that cultivate connection and enrich human experiences.
Collaboration is at the heart of her design approach. She establishes an open dialogue with clients, creating spaces that honour their vision while incorporating thoughtful design elements. Janice ensures that everyone’s input is valued while steering the project towards an outcome that feels authentic and aligned with the client’s goals.
“I focus on crafting spaces that blend beauty with practicality, always keeping the user’s needs in mind. For me, design is a conversation between the space and the people who use it, where thoughtful choices in light, materials, and layout enhance daily life.”
Qualifications
-
2009
BDesign Interior Design University of Technology Sydney
Selected Experience
-
630-638 George Street, Sydney
Urban Planning
-
54 Dixon Street, Haymarket
Building Refurbishment
-
401 Sussex Street, Sussex Centre, Haymarket
Building Upgrade
-
Alfred House, 68 Alfred Street, Milsons Point
Building Upgrade
-
MarketPlace Leichhardt
Wayfinding
-
94 Hay Street, Haymarket
Building Refurbishment
-
David Jones Personal Shopper & Wine Bar, Elizabeth Street
Office Building Upgrade

Vivian Chan
Architect
Vivian has extensive experience in urban planning, architecture and project management, bringing international insights to local projects.
Throughout her career, Vivian has cultivated strong relationships with consultants and contractors, enabling her to manage projects successfully from conception to completion. She works closely with clients to understand the end-users’ needs, providing detailed sketches that help align creative visions.
Her fascination with the way architecture influences behaviour informs her human-orientated design approach. Vivian strives to create sustainable buildings that enhance the environment and people’s mental health. She designs spaces that foster social interaction and improve well-being, safety, and accessibility.
Known for her diligence and attention to detail, Vivian brings meticulous processes and impeccable craft to every project, working to create places that people will enjoy for years to come.
Qualifications
-
2020
MArch University of New South Wales
-
2015
BArchST University of New South Wales
Professional Registration
-
NSW Registered Architect 12746
Selected Experience
-
Balfour Residence, Kensington
Resi Refurbishment
-
Patel Residence, Millers Point
Resi Refurbishment
-
Blakesley Residence, Chatswood
Resi Refurbishment
-
Jones St Residence
Resi Refurbishment
-
Alfred House, Milsons Point
Building Upgrade
-
Dixon House, Haymarket
Building Upgrade
-
179 Elizabeth St, Sydney
Building Upgrade
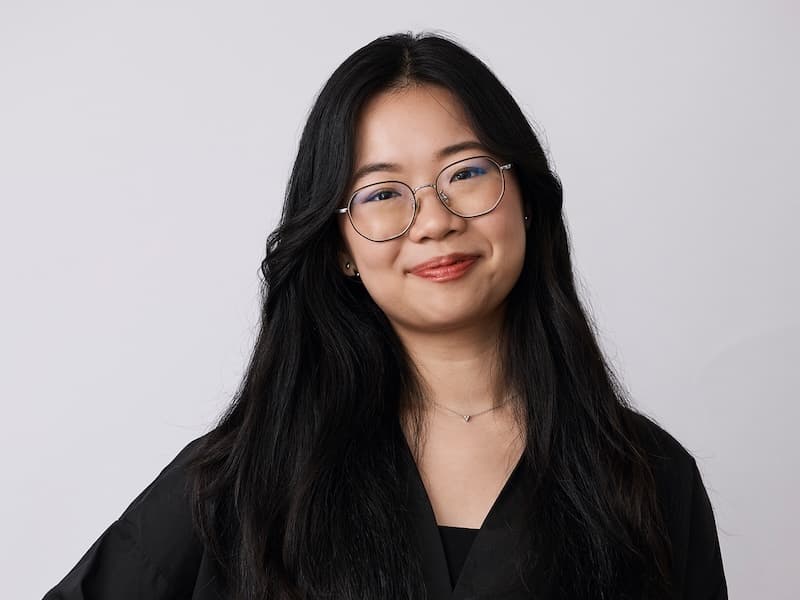
Natalie Lau
Senior Interior Designer
Natalie is a thoughtful spatial designer with a deep curiosity about how people interact with their environment. She creates spaces that are visually appealing and functional, serving the end user in a meaningful way.
Her detailed approach encompasses flow, proportions, and careful material selection, transforming spaces into practical yet aesthetically rich environments. Working across residential, commercial, and public spaces, Natalie delivers environments that balance beauty and purpose, enhancing everyday experiences.
Qualifications
-
2022
B DesignArch RMIT
-
2000
D Interior Design Singapore Polytechnic
Selected Experience
-
Cinnacon, across NSW
F&B
-
Tam Jai Mixian, Melbourne
F&B
-
431 Sailors Bay, Sydney
Residential
-
VIVAIA, Sydney CBD
Retail
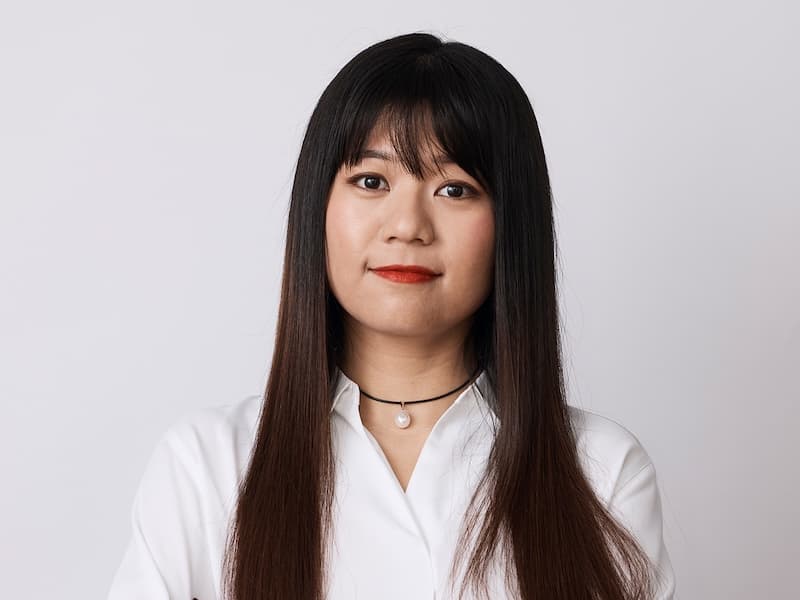
Yi Ding
Senior Interior Designer
Yi is a versatile interior designer with a strong architectural background and a genuine passion for art. With extensive experience in interior and architectural design, she excels in creating inspiring environments that celebrate creativity and individuality.
Yi manipulates colour, form and texture, transforming ordinary spaces into immersive experiences that resonate with the people who inhabit them.
Qualifications
-
2015
M Arch UNSW
-
2013
B ArchStudies UNSW
Selected Experience
-
Prada Westfield, Sydney
Retail
-
12 Hassall Street, Parramatta
Mixed Use
-
DOOLEYS Catholic Club, Lidcombe
Hospitality
-
Auvers Dining, Darling Square
F&B
-
Restaurant KA, Darlinghurst
F&B
-
46 Fullers Road, Chatswood
Residential
-
KOKO Amusement, Sydney
Entertainment
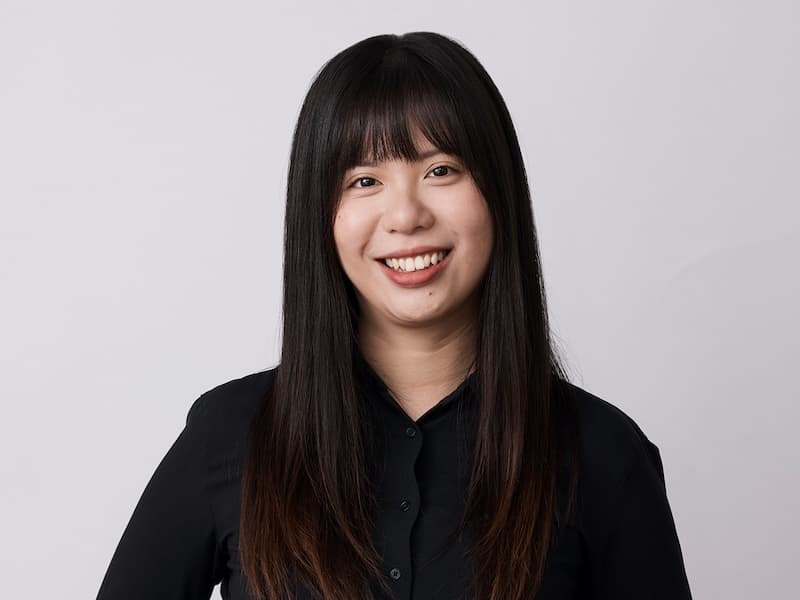
Catherine Chu
Architectural Designer
Catherine brings her keen eye for detail and strong understanding of spatial functionality to her work, creating interiors that are both stylish and practical.
Catherine enhances the quality of everyday life by creating deeply personal and welcoming environments.
While flow and comfort are important elements in Catherine's designs, each project is characterised by a strong sense of identity.
Catherine works closely with clients to understand their unique needs, ensuring that her designs reflect their tastes while optimising light and space.
Qualifications
-
2022
M Arch QUT
-
2021
B Design (Honours) (Arch) QUT
Selected Experience
-
Fullers Residence, Chatswood
Residential
-
Patel Residence, Millers Point
Residential
-
La Cosmetique, Pacific Fair
Retail
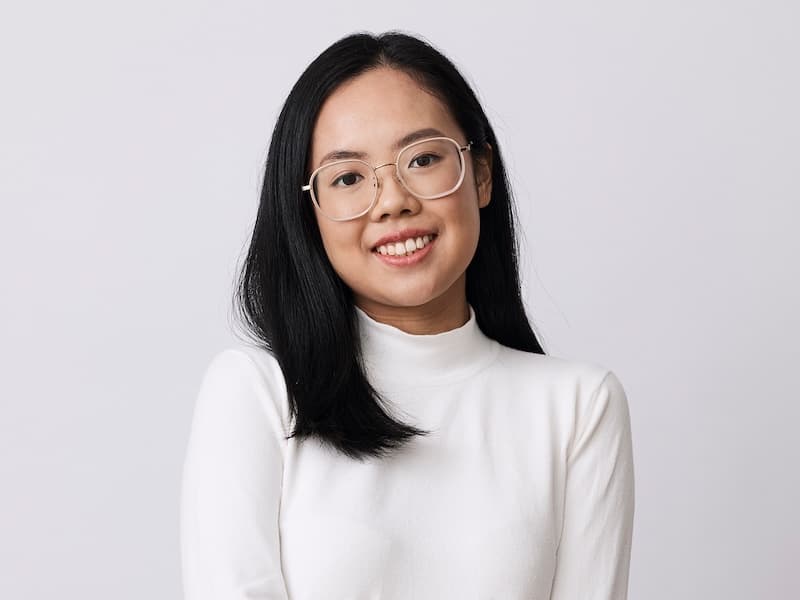
Vanessa Yong
Architectural Designer
Vanessa fuses rich creativity with pure functionality, transforming spaces into modern, liveable works of art.
She has a particular talent for designing environments that evoke comfort and warmth, whether it’s a spacious family home or an intimate restaurant setting.
Her designs emphasise clean lines, cohesive colour schemes, and the use of high-quality materials, creating environments that are timeless and full of character.
Qualifications
-
2023
M Arch USYD
-
2021
B DesignArch (Honours) USYD
Selected Experience
-
Blakesley Residence, Chatswood
Residential
-
Alfred House, Milsons Point
Building Upgrade
-
Cinnabon, across NSW
F&B
-
Vinabar, Sydney
F&B
-
TOTD, Burwood
Retail
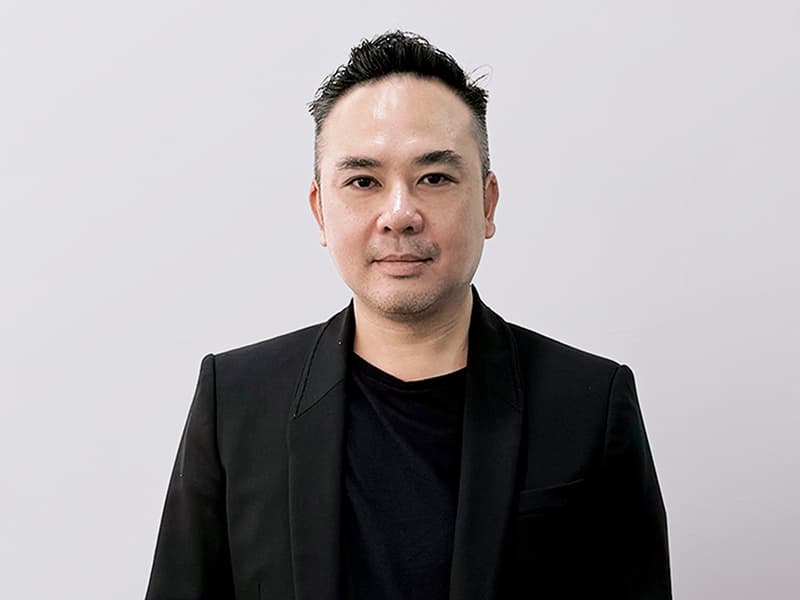
Kenneth Leung
Studio & Creative Director
Kenneth is an experienced architect focused on the design and delivery of industry-leading residential, commercial and hospitality projects. He specialises in the early design and planning stages of the creative process, working with clients to establish a project's conceptual basis and trajectory.
Kenneth also plays a pivotal role in managing client relationships, industry networking, strategic planning and talent management. He develops sound design strategies and innovative solutions that respond directly to clients’ needs. His respectful and collaborative relationships with other consultants allow him to resolve complex design issues and navigate challenging projects through the design and development stages.
Kenneth has built a strong design culture at the firm, ensuring a broad spectrum of abilities. Before working at Kong, he gained experience in P&T Group. His significant achievements have been recognised with the Boao Forum Asia Award, HKIA Merit Awards, Asia Property Awards, A&D Awards, and DFA Awards.
Qualifications
-
2004
Registered Architect, Hong Kong Institute of Architects
-
1999
BArch [First Hons] University of New South Wales
Professional Registration
-
HKIA Registered Architect
-
Awards
-
Boao Forum For Asia Award
-
HKIA Annual Awards
-
Asia Property Awards
-
A&D Awards
-
Design For Asia Award (DFA)
-
iF Design Award
Selected Experience
-
2-6 Cavill Avenue Residential Development, Ashfield
Residential Development
-
76-86 Harbour Street, Sydney
Façade Refurbishment
-
123 Walker Street, North Sydney
Mixed Use
-
Dirty Red, The New Fish market, Sydney
F&B
-
Cartier Boutique, Tsim Sha Tsui, Hong Kong
Retail
-
Rolex Boutique, Percival Street, Hong Kong
Retail
-
Ming Court Chinese Restaurant, Hong Kong
F&B
-
Bostonian Seafood & Grill, The Langham Hong Kong
F&B
-
The Grill, The Langham Hotel, Shenzhen
F&B
-
Chuan Body + Soul Wellness, The Langham Hong Kong
Hospitality
-
Fenix Furano Hotel, Furano, Hokkaido
Hospitality
-
Runaway Cow Winery, Penglai, Shandong
Hospitality
-
Wadi Walk Residential Development , City of Arabia, Dubai
Residential Development
-
Royal Phuket Marina, Phuket
Mixed Use
-
Noble Form Thonglor, Bangkok
Residential Development
-
The Consonance, Hong Kong
Residential Development
-
Orbusheich Headquarter, Science Park, Hong Kong
Workplace
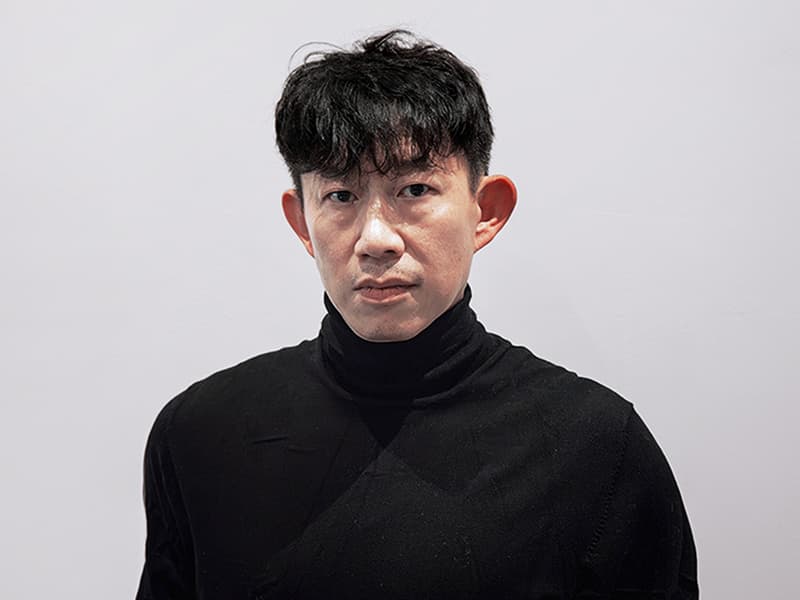
Kelvin Tam
Studio & Creative Director
With significant experience leading large architectural firms, Kelvin works with clients from the earliest stages of a project through to completion. He has extensive experience across commercial, residential, hospitality and urban design projects.
Kelvin strives to create a feeling of authenticity and has an exceptional talent for ‘setting the scene’. He turns complex briefs into built forms, bringing clients’ ideas and aspirations to life with user- focused architecture that is humanistic, contextually responsive and sustainable.
Kelvin was instrumental in translating the complex interfaces and briefs for Shanghai Wuyi Creative Park, Huaihai 627, New Bund International Centre, Qiantan Financial Centre, Funlive Starcrest Apartments and numerous winery projects. He also led the design and realisation of many residential development projects, such as Azure Garden, 8 Park Avenue and Twin River. Kelvin gained extensive professional experience with renowned Ronald Lu & Partners in Hong Kong and previously worked for the acclaimed Sydney architectural practice Bligh Voller Nield.
Qualifications
-
2004
Registered Architect, Hong Kong Institute of Architects
-
1999
BArch [Hons] University of New South Wales
Professional Registration
-
HKIA Registered Architect
-
Awards
-
Boao Forum For Asia Award
-
HKIA Annual Awards
-
Asia Property Awards
-
A&D Awards
-
Design For Asia Award (DFA)
-
iF Design Award
Selected Experience
-
2-6 Cavill Avenue Residential Development, Ashfield
Residential Development
-
34 Macken Street Residence, Oatley
Residential
-
123 Walker Street, North Sydney
Mixed Use
-
Runaway Cow Winery, Penglai, Shandong
Hospitality
-
Blackstone Funlive, Shanghai
Hotel Refurbishment
-
Blackstone Huaihai 627, Huaihai Middle Road, Shanghai
Commercial
-
WYSH Revitalization, 168 Wuyi Road, Shanghai
Mixed Use
-
HHICC Plaza & Hilton Hotel, Foshan
Mixed use
-
Commercial Office Tower, Z5 CBD, Beijing
Commercial
-
Wework, Huaihai 627, Huaihai Middle Road, Shanghai
Workplace
-
International Finance Centre, Qiantan, Shanghai
Lobby
-
L Hub, Qiantan, Shanghai
Workplace
-
Metro Town Park, Zhongshan Park, Shanghai
Mall Refurbishment
-
Capitaland Skyview, Chongqing
Residential Development
-
Wharf Azure Garden, Suzhou
Residential Development
-
Capitaland Jinshan Lake, Hangzhou
Residential Development
-
Keppel Seasons Heights, Tianjin
Residential Development
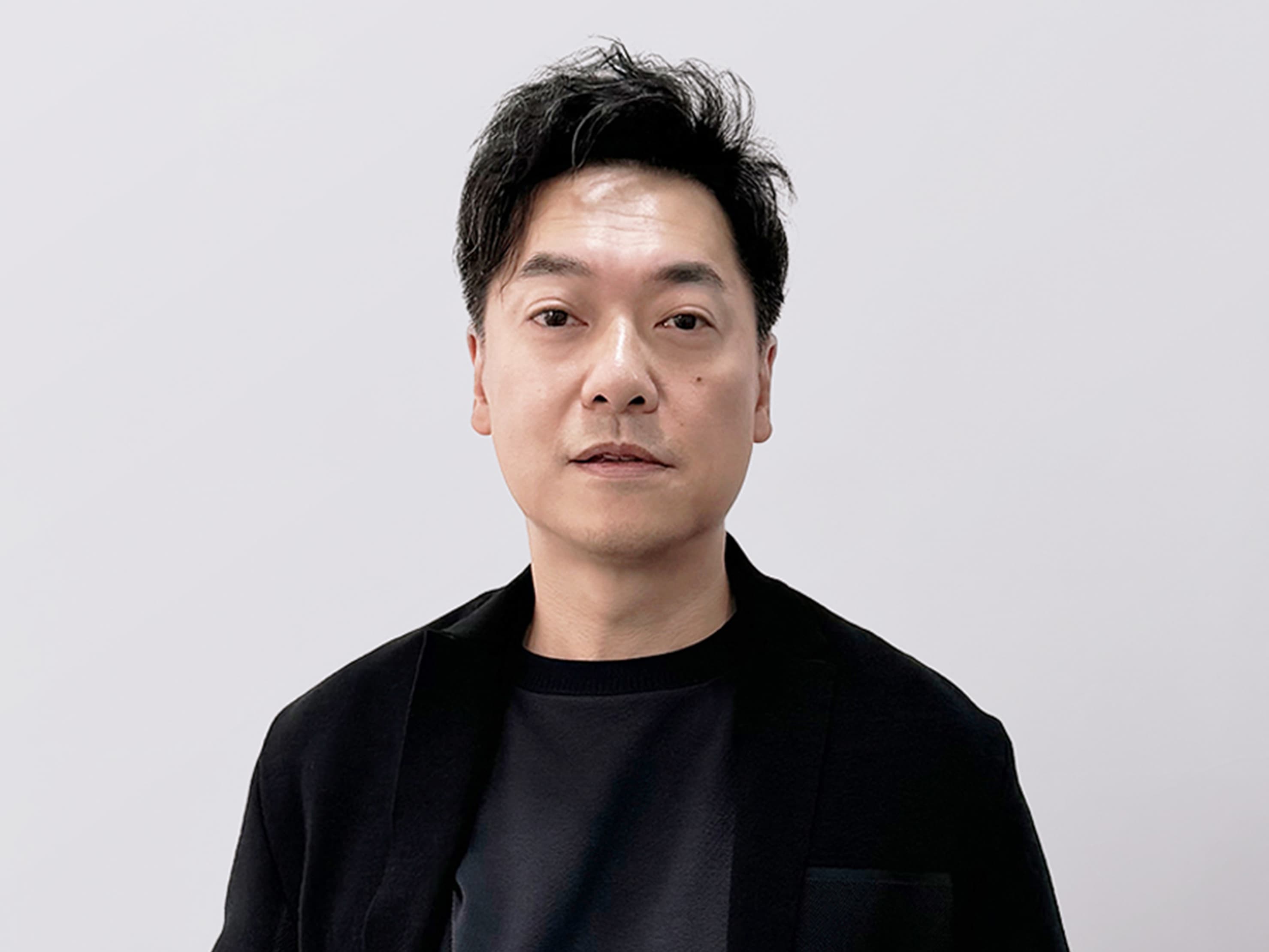
Gavin Wong
Studio & Creative Director
With over 20 years of experience in architecture and interior design, Gavin has a keen appreciation for quality design and detail, and he targets perfection on every project. Gavin embraces the company's core values and recognises the importance of positive and dynamic collaboration in delivering exceptional results. Gavin has worked across multiple sectors, including commercial, hospitality, residential, retail, education and health, and brings deep cross- disciplinary insights to his designs. He plays a vital role in process development at Kong to ensure consistent and high quality design outcomes.
Gavin led the design and realisation of The Altron, The Consonance, High Street 126, The Mondrian Hotel, and the Fenix Furano Hotel, as well as various hospitality and workplace projects in Hong Kong, such as Toritama, Lian Taikoo Li, Azalvo and OrbusNeich. He has worked in renowned architectural firms in both the private and public sectors, such as RMJM, Leigh & Orange and the Architectural Services Department.
Qualifications
-
2004
Registered Architect, Hong Kong Institute of Architects
-
1999
BArch [Hons] University of New South Wales
Professional Registration
-
HKIA Registered Architect
-
Awards
-
Boao Forum For Asia Award
-
HKIA Annual Awards
-
Asia Property Awards
-
A&D Awards
-
Design For Asia Award (DFA)
-
iF Design Award
Selected Experience
-
2-6 Cavill Avenue Residential Development, Ashfield
Residential Development
-
34 Macken Street Residence, Oatley
Façade Refurbishment Hospitality
-
Mondrian Hotel, Tsim Sha Tsui, Hong Kong
Hospitality
-
Fenix Furano Hotel, Furano, Hokkaido
Hospitality
-
Omno Flagship Store, Singapore
Retail
-
Rolex Boutique, Percival Street, Hong Kong
Retail
-
Udatsu Sushi, 1881 Heritage, Hong Kong
F&B
-
Toritama Yakitori, Lan Kwai Fong, Hong Kong
F&B
-
Cuisine Cuisine, IFC, Central, Hong Kong
F&B
-
Lian Taikoo Li, Shanghai
F&B
-
JAJA, Arts Centre, Wan Chai, Hong Kong
F&B
-
The Altron, Kwai Chung, Hong Kong
Building Refurbishment
-
Azalvo, Two harbour Square, Kwun Tong, Hong Kong
Workplace
-
Keppel 8 Park Avenue, Shanghai
Residential Development
-
La Salle Residence, La Salle Road, Hong Kong
Residential Development
-
Noble Ploenchit, Bangkok
Residential
-
Kraam Sukhumvit 26, Bangkok
Residential


